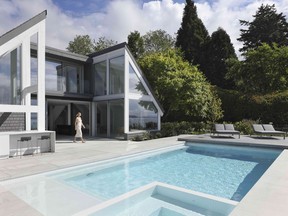Beachfront home originally designed by architect Daniel Evan White and built in 1969

Reviews and recommendations are unbiased and products are independently selected. Postmedia may earn an affiliate commission from purchases made through links on this page.
Recommended Videos
Harmonizing the home’s interior and exterior
When the current owners acquired the property, the inside and outside of the home seemed entirely at odds, says Parish. The outside maintained its modernist roots, but the interior had been reimagined as a Tuscan villa, with crown moldings and ornate detailing that appeared to clash with the home’s original structure.
A large addition had disrupted the natural flow of the house, blocking sight lines and severing its connection to its surroundings. They decided to strip the home’s interior back to its core, so it could breathe again, says Parish.
“It opened up the space, incredibly, to the ocean view.”

Restoring the architectural core
In stripping the home’s interior back to its core, they were able to expose its original post and beam framework, allowing for a complete reconfiguration of its layout and for its raw beauty to really show, says Parish.
A key part of this redesign involved removing a poorly placed addition that had bisected the home’s main vaulted space. By removing that section, they restored the flow of the house and opened up breathtaking ocean views that were always meant to be a focal point, he explains.
“Now it’s just this sort of free-flowing space from the north side to the south side, so you get this view and a sort of beach house vibe.”
The floating staircase
One of the home’s standout features is a floating staircase suspended by cables, says Parish. This staircase is both a functional element and a sculptural statement, quiet, yet impactful, and enhances the home’s sense of openness.
“By suspending it, we didn’t have to bring a heavy structure down to touch the ground. It’s sort of levitating,” he says.


Kitchen and bedroom redesign
The kitchen, once cut off from the ocean views, has been reoriented to serve as the heart of the home, says Parish.
By restoring the original openness intended by White’s design, the space now offers uninterrupted vistas of the water. Similarly, in the primary bedroom suite, adjustments to the layout ensure that views of the ocean can be enjoyed from multiple vantage points, including the bathtub and shower.
Marrying modern conveniences with timeless design
While preserving the home’s architectural DNA, the renovation incorporated modern amenities and addressed structural updates required by current building codes, says Parish. Heating, cooling, and insulation were brought up to contemporary standards, and the result is a home that feels both timeless and fully attuned to the needs of those who live there now.
It was a balancing act between maintaining the home’s original character and ensuring it met the demands of modern living, says Parish. They worked hard to respect Daniel Edward White’s vision while making the house work for its owners today, he says.
Connected to nature
The clients, who previously lived in a tree-surrounded house on the slopes of West Vancouver, wanted a stronger connection to the ocean. This home has delivered that and more, offering a pavilion-like space where they can experience the changing light, seasons and breezes that define the location, says Parish.
The design includes expansive communal areas with intimate nooks, making the home equally suited to family gatherings and quiet moments of reflection.

Reviving its architectural significance
Projects like this underscore the importance of understanding and respecting a building’s history while adapting it for modern living, says Parish.
By embracing the original architect’s vision and making it resonate with today’s sensibilities, the house has been reborn as a space that celebrates its unique character and breathtaking setting.
What do the current owners think of the result?
“They love being there,” says Parish.