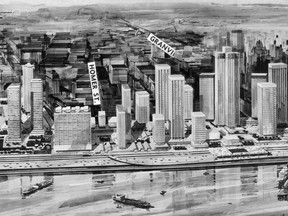A new push to develop the Gastown waterfront brings back memories of some 1960s proposals.

It’s feeling like the 1960s again. Not tuning in, turning on and dropping out, but in terms of big development proposals.
Recommended Videos
The latest is to redevelop what the City of Vancouver is calling the “central waterfront district,” between Main and Granville streets.
In the ’60s, this same area was marked for Project 200, a proposal that would have draped the Gastown waterfront with giant concrete “brutalist” skyscrapers and a waterfront freeway.
Over in West Vancouver, you had Laguna Del Mar, which featured banks of townhouses that curved out into Burrard Inlet in a sickle shape, anchored by a highrise.
The catch was, it was to be built in the water — the project was to be created by filling in part of Burrard Inlet.
Neither got built. Project 200 was tied to a larger freeway plan that died after public opposition, and Laguna del Mar also faced public opposition.
The illustrations were made on spec by firms such as Farrells, an architecture and urban planning firm headquartered in Hong Kong and London, and London-headquartered engineering firm Arup.
It’s comprehensive, and very 1960s in some ways. There is a giant round building on the waterfront that looks like a flying saucer.
At first glance, it looks like a soccer stadium, which Vancouver Whitecaps owner Greg Kerfoot once proposed for the site. Kerfoot is a major property owner on the central waterfront.
But no, it’s a new “waterfront transit hub” where the SeaBus would presumably go. The roof would have “aerial mobility,” which may mean a helicopter pad or heli-port.

According to Matthew Donkersley, a project director with Farrells, the transit hub could also incorporate low-flying drones that can deliver goods or transport passengers.
Autonomous, driverless boats could connect the area near Waterfront Station to the North Shore. It all sounds a bit like the futuristic ’60s British TV series Thunderbirds, Supercar and Fireball XL-5, which were filmed in “supermarionation,” a type of puppetry that was cool but never really took off.
There are residential towers in the illustration, including a 60-storey highrise that looks like it would replace 200 Granville, the only Project 200 tower that was built.
But much of it is relatively low-rise, buildings filled with modern buzzwords — “creative” office space, an “incubation hub,” a “culture and innovation district.”
Social housing would presumably be in something called “CRAB park living,” and there is both a community centre and an “arts and heritage centre” for local First Nations. There doesn’t appear to be much new park space, but there are piers at Carrall and Granville streets.
Heritage expert Don Luxton thinks it’s very 2025. And unlike Project 200, he likes the concept.
“Everybody’s building on waterfronts,” he said. “This is a completely neglected piece of land. It’s not a 1960s idea, because it kind of tapers the density. It’s not a build-out of towers.”
He is also not averse to building on fill.
“We have a history, as do cities all around the world, of actually filling in land on the waterfront to create more land,” he said. “The Empress Hotel (in Victoria) is on reclaimed land. The Pacific Central (railway station) is on reclaimed land. So it’s not it’s not unusual, and the CPR did it many times in Vancouver.
“Water Street was literally the water at one point in time, but it’s not anymore. I don’t think they asked for permission (to fill in the waterfront), but they did it.”

He cautions that it could be very costly to build. Concrete highrises downtown can now cost about $650 per square foot, and building on reclaimed land on the waterfront would require a lot of foundation work.
“You’d probably be building on piles for the smaller buildings, and you’d have to probably get pretty close to something solid for the taller buildings,” said Luxton. “That would definitely drive up the costs, no question.”
Even if the area is redeveloped, it may look a lot different. Luxton notes the original plans for the Concord Pacific site in False Creek had man-made islands and lagoons that were nixed.
But he thinks something should be done with the area.
“I would love to actually have something where you could go down to the water like South Bank in London, or any number of great cities in the world, where you can sit by the water and have a have a drink at sunset,” he said. “But I would hope there would be a public component to it.”

